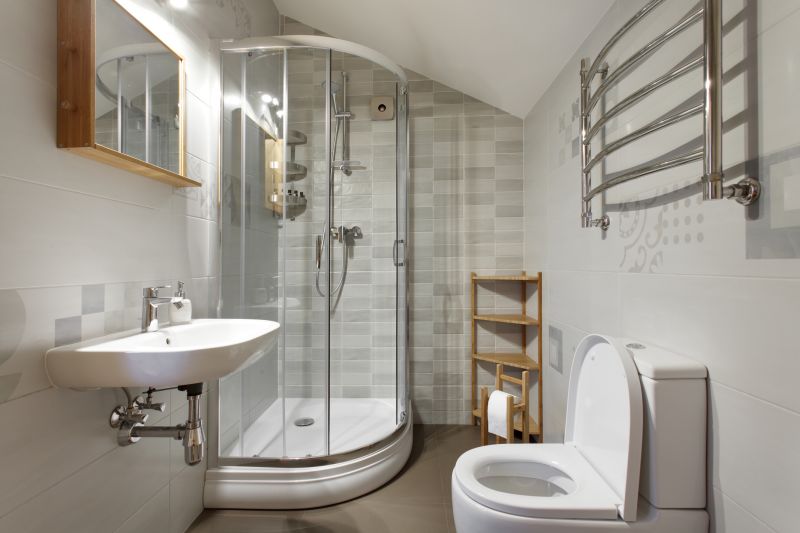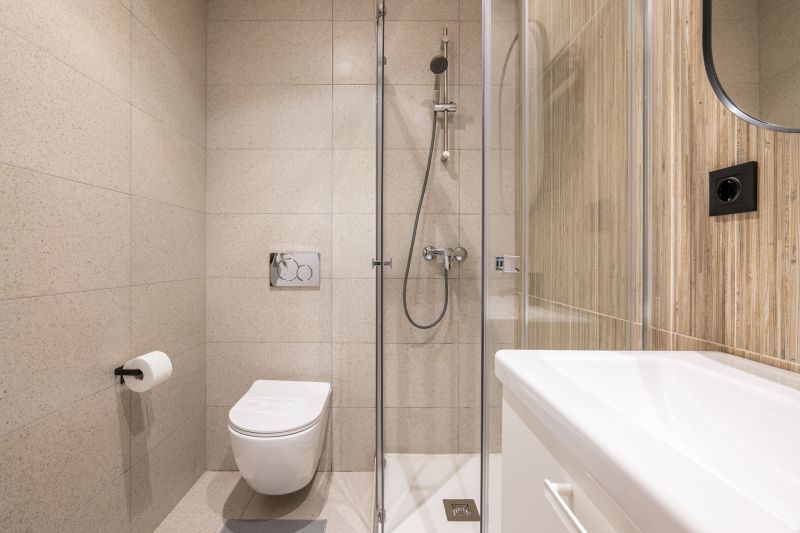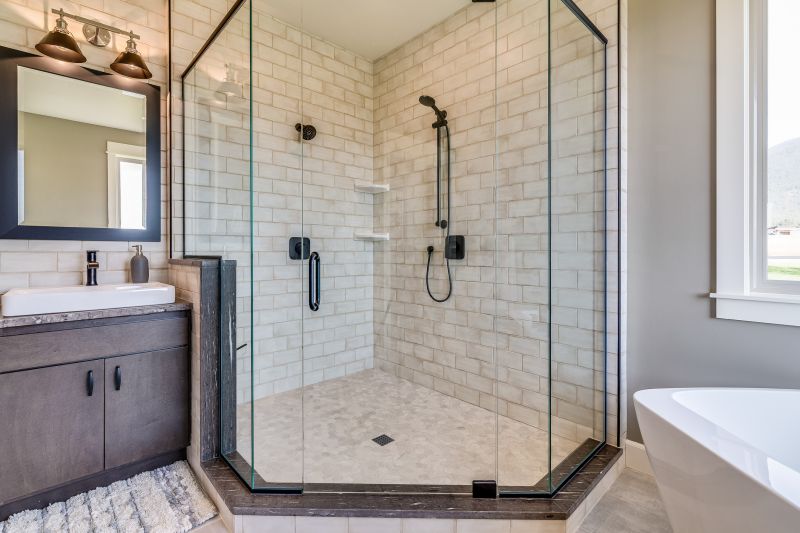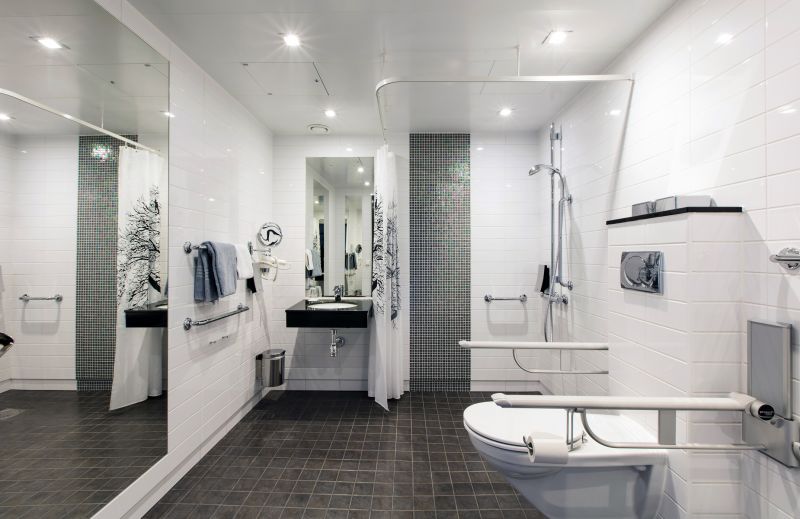Designing Small Bathroom Showers Effectively
Corner showers are ideal for small bathrooms as they utilize two walls, saving space while providing a functional shower area. These designs can include sliding doors or curtains to maximize openness.
Walk-in showers offer a sleek, barrier-free design that makes small bathrooms appear larger. They often feature frameless glass and minimal hardware for a modern look.




| Layout Type | Advantages |
|---|---|
| Corner Shower | Utilizes corner space efficiently, ideal for small bathrooms. |
| Walk-In Shower | Provides a spacious feel with minimal hardware. |
| Neo-Angle Shower | Fits into corner spaces with a unique angled design. |
| Recessed Shower | Built into the wall for a seamless look. |
| Shower Pod | Compact, self-contained units for small spaces. |
| Curbless Shower | Offers accessibility and a modern aesthetic. |
| Glass Enclosure with Bench | Adds functionality without sacrificing space. |
| Sliding Door Shower | Saves space by eliminating door swing. |
Optimizing a small bathroom shower layout involves balancing space-saving features with comfort and style. Incorporating built-in niches or shelves can provide storage without encroaching on the shower area. Choosing the right fixtures, such as slim-profile showerheads and compact controls, further enhances the sense of openness. Lighting also plays a crucial role; bright, well-placed lights can make the space feel larger and more welcoming.
Careful planning and innovative design choices are essential for maximizing small bathroom shower spaces. Whether opting for a corner shower, a walk-in design, or a custom layout, the goal remains to create a functional, visually appealing environment. Small bathrooms can be transformed into efficient and attractive spaces through strategic use of materials, fixtures, and layout configurations, ensuring they meet both aesthetic and practical needs.



